Porth Teigr Masterplan, Cardiff, Wales
- A compact mixed-use district
- 4 linked neighbourhoods
- Up to 200,000m2 of development
Collect
Compare
Discover
01 The Masterplan
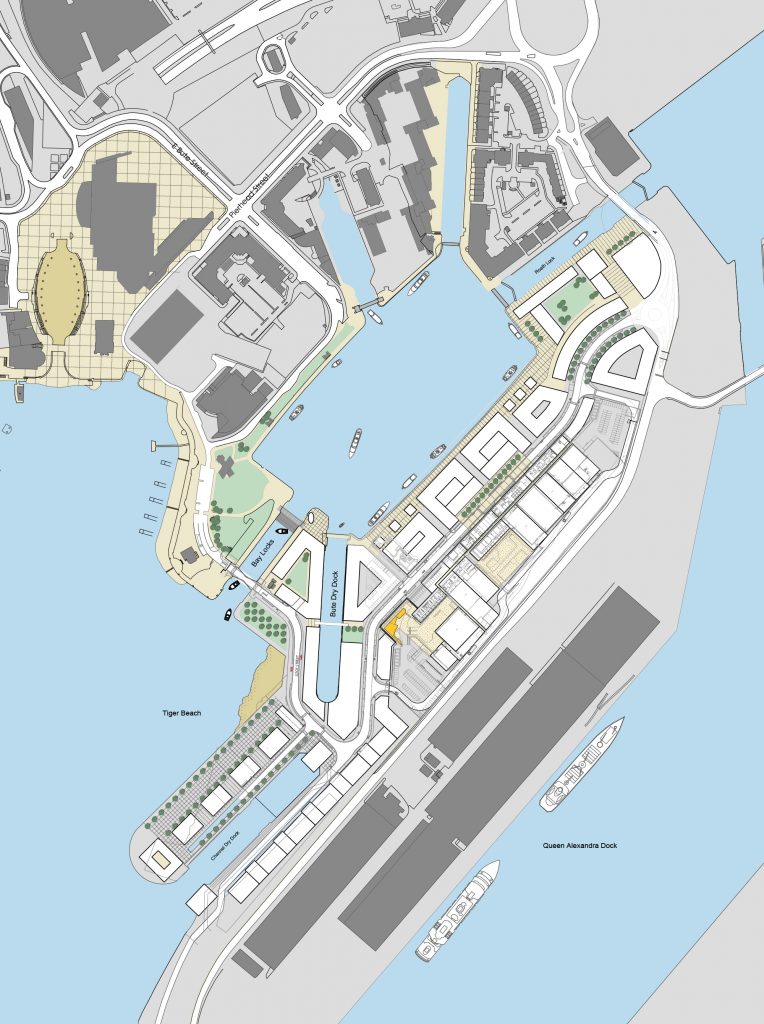
- Establish the performance of the existing neighbourhood (a global picture) and identify development opportunities
- Audit the performance of the development boundary (local) as existing and identify shortcomings
- Audit the performance of the proposed masterplan (local) to validate if the proposal will improve the area.
- Final recommendations on how the masterplan will affect the wider neighbourhood (global) and what needs to be improved.
- Designed by DEGW
- On behalf of Igloo Regeneration
- Approved by the Wales Assembly Government
AS EXISTING
02 Global Analysis
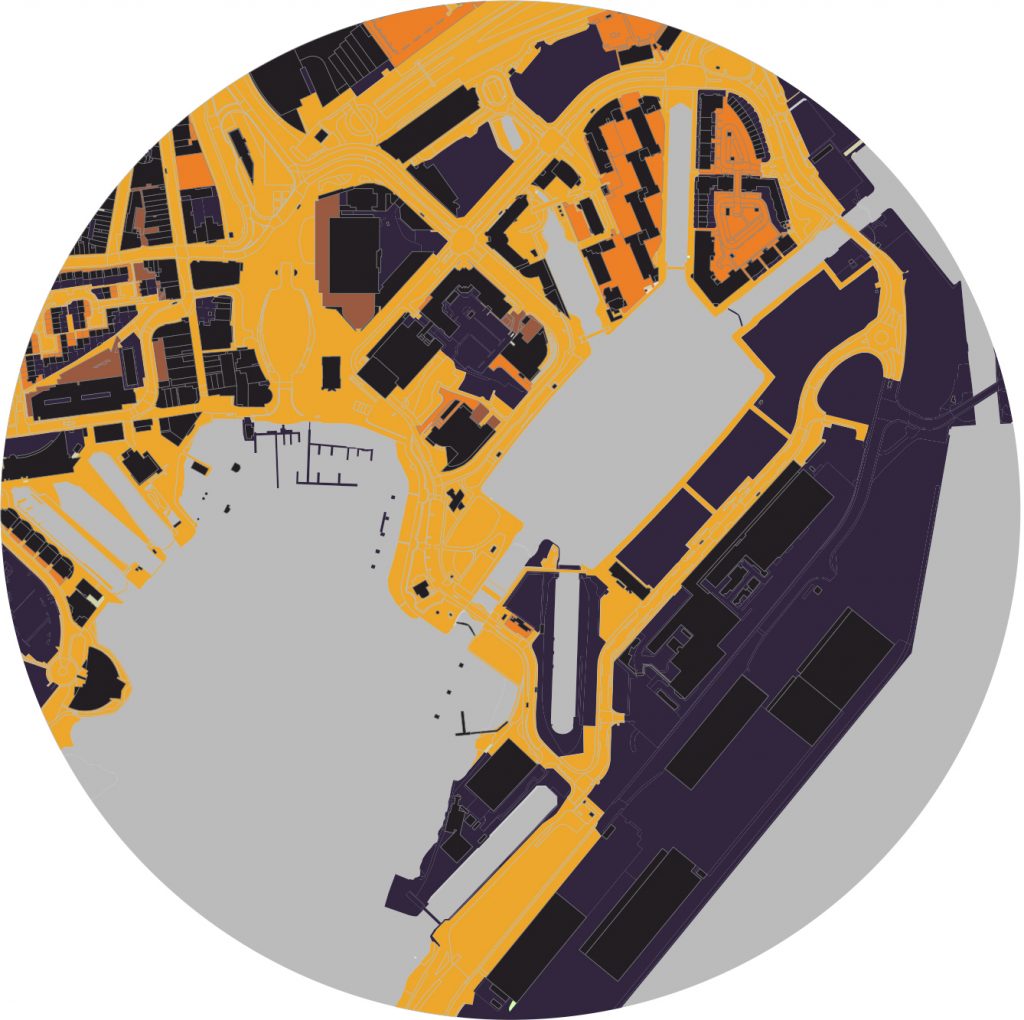
ALLOCATION
Private = 62%
Public = 38%
PERMEABILITY
Private Space = 55%
Semi Private Space = 2%
Semi Public Space = 5%
Public Public = 38%
OBSERVATION
- Appropriate split of public and private space
- Very low level of semi-private space
- High concentration of private space in one specific area
- Need to increase semi-private space allocation for a vibrant neighbourhood
SITE AREA AS EXISTING
03 Local Analysis
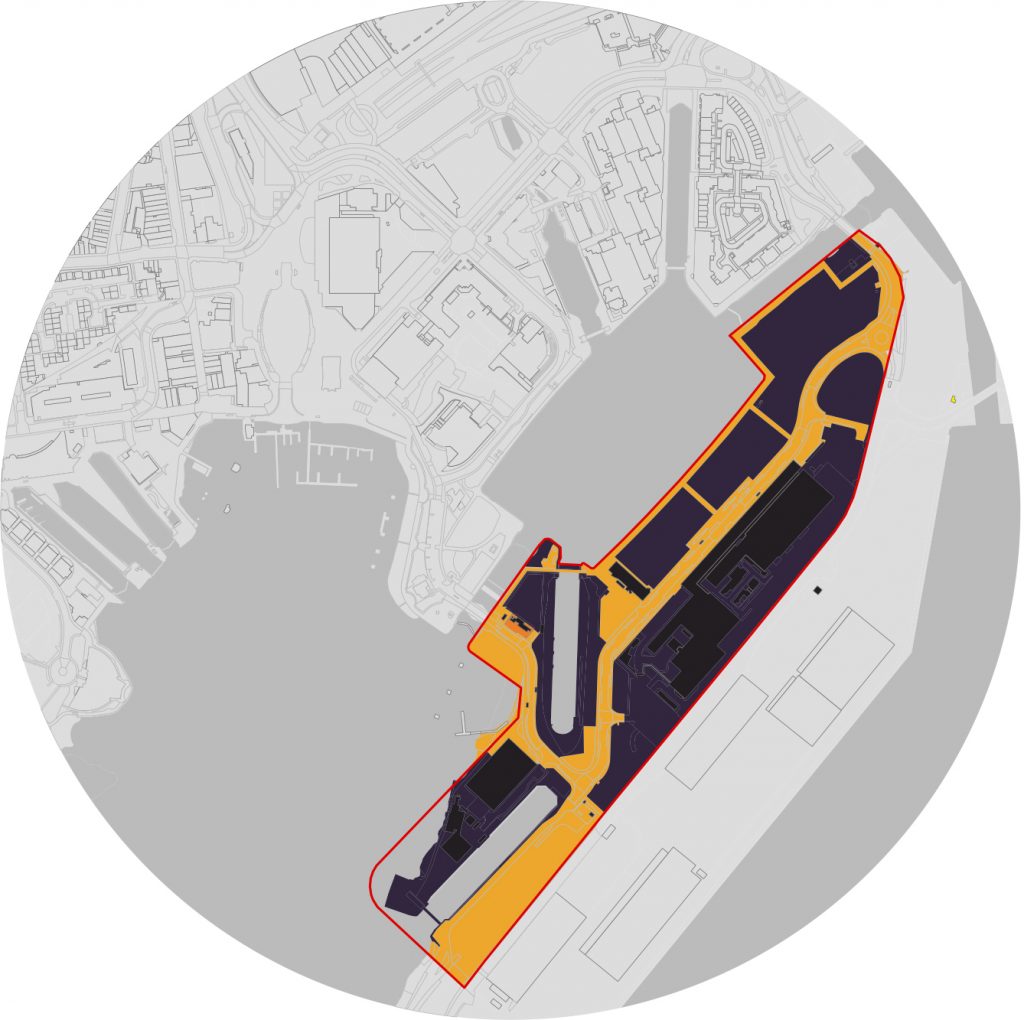
ALLOCATION
Private = 69%
Public = 34%
PERMEABILITY
Private Space = 66%
Semi Private Space = 0%
Semi Public Space = 0%
Public Public = 34%
OBSERVATION
- High allocation of private space which has the making of urbanity
- No semi public/private space within the masterplan at present
- Need to provide these spaces in order to create vibrancy for the area
PROPOSED MASTERPLAN
04 Local Analysis
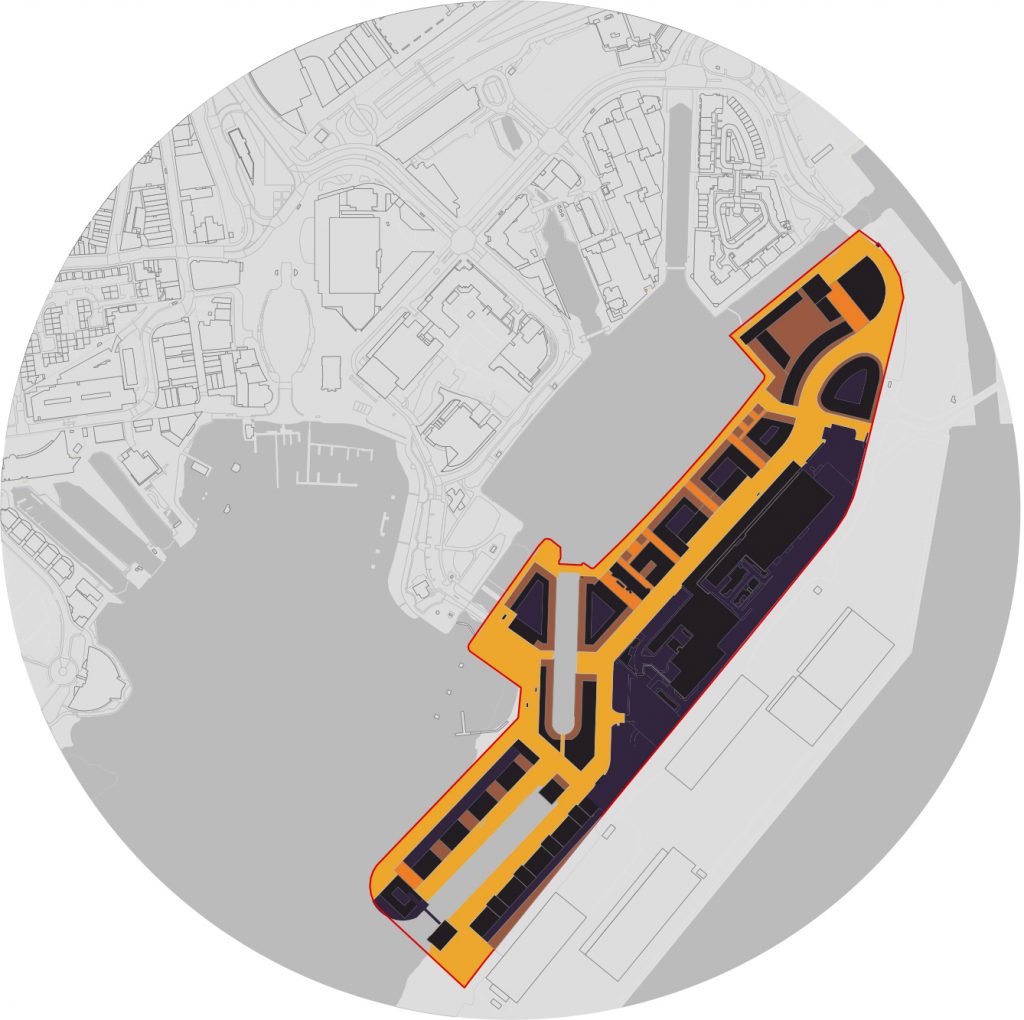
ALLOCATION
Private = 69%
Public = 31%
PERMEABILITY
Private Space = 53%
Semi Private Space = 12%
Semi Public Space = 3%
Public Public = 31%
OBSERVATION
- High level private space which indicate the making of urbanity
- Good level of semi public/private spaces which will contribute the making of a cohesive vibrant neighbourhood
RECOMMEDATIONS
- The neighbourhood (global) need to increase the offering of semi-public/private space
- Potential of the masterplan area has the potential to be a vibrant community based on the mix of permeability
- The masterplan design alone will not resolve the overall neighbourhood issues.
- Local authorities should review the development strategy of the neighbourhood to increase vibrancy.
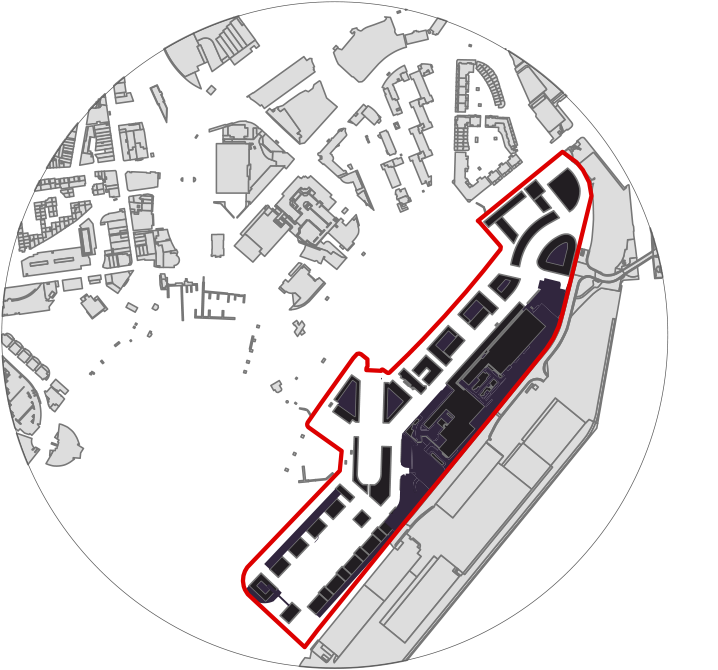
PRIVATE
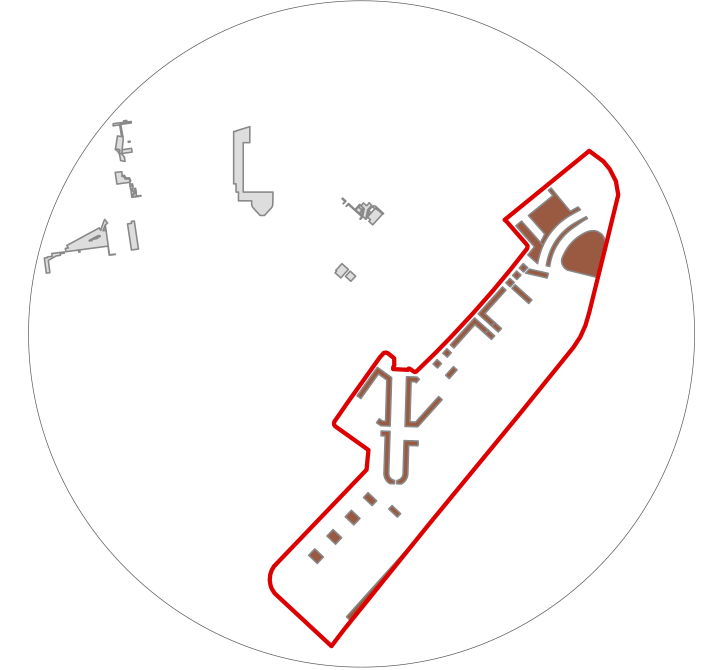
SEMI-PRIVATE
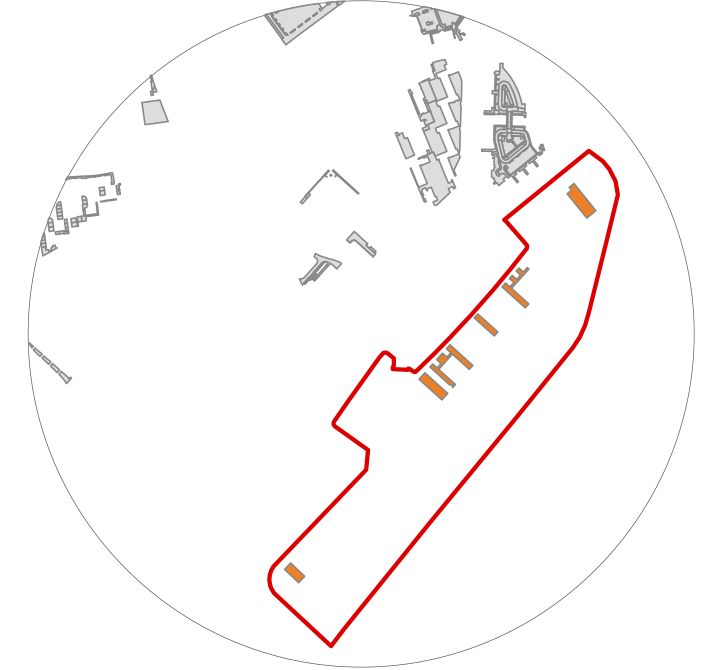
SEMI-PUBLIC
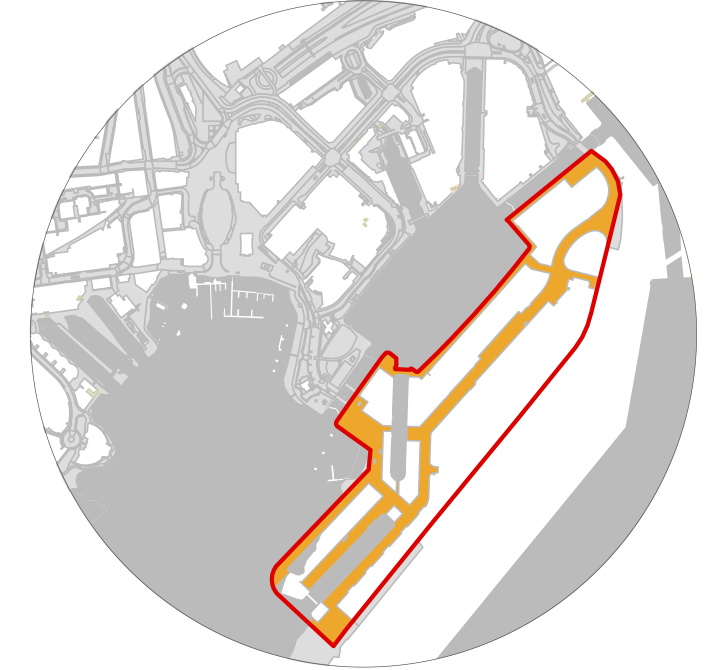
PUBLIC
Say hello
Interested in learning more or just want to chat? Please get in touch! You can email us at info@placeprofile.co or fill out this form and we will get back to you quickly.
